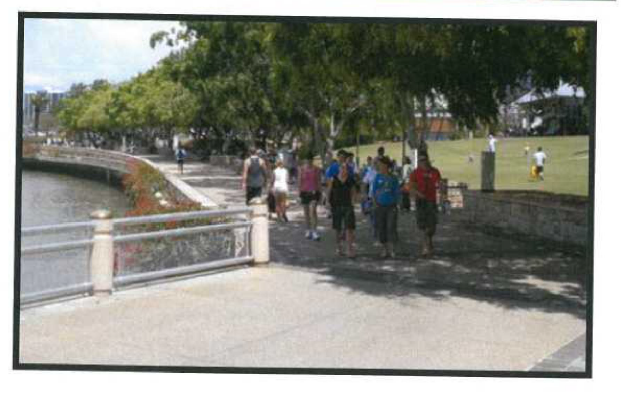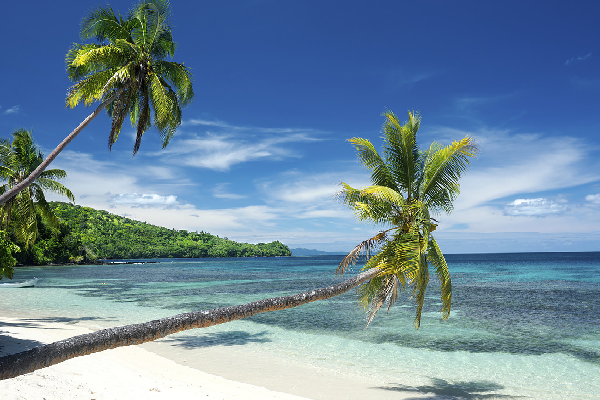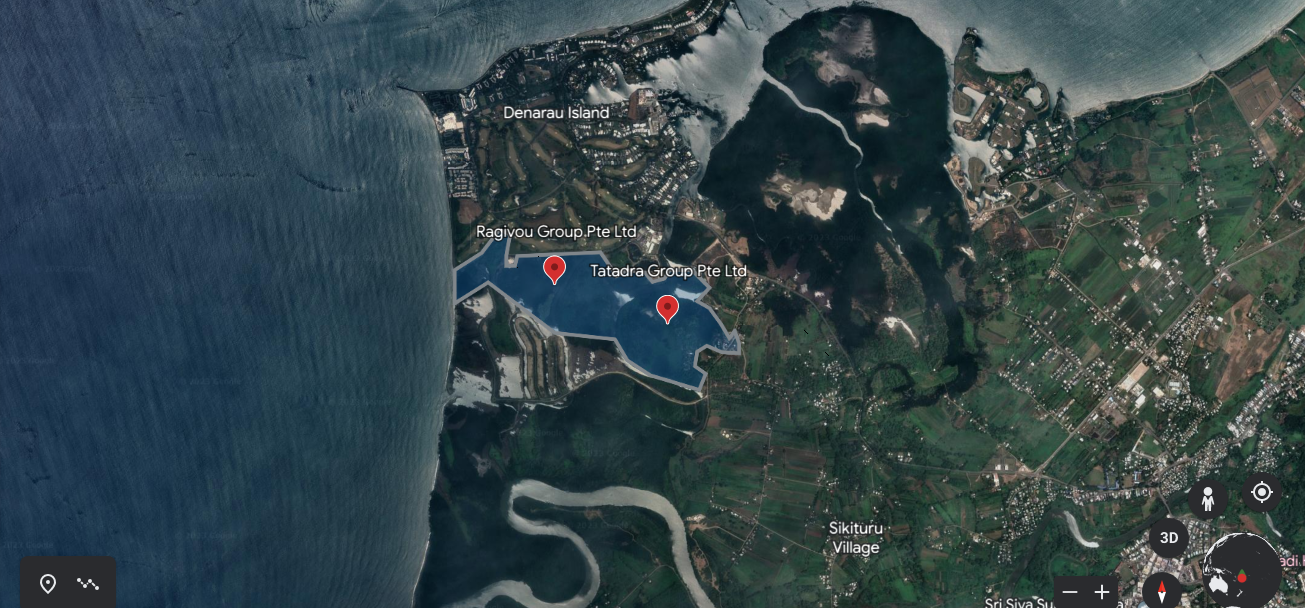Ragivou Group Pte Ltd (RGL) & Tatadra Group Pte Ltd (TGL)
ECO-TOURISM INVESTMENT OPPORTUNITY
Ragivou Group Pte Ltd (RGL) and Tatadra Group Pte Ltd (TGL) is offering for sale a major portion of its land property, measuring approximately 220 acres for the development of an eco-tourism project. The project will consist of an environmentally friendly 2,500-room hotel that utilizes renewable energy from solar and wind, as well as a modern waste management system within the property. The project will also feature a large Convention Centre with a lobby and multipurpose exhibition hall with a capacity of approximately 10,000 visitors, an auditorium with a seating capacity of approximately 5,000, meeting rooms, and other related amenities.
Key Project Features
The development will utilize renewable energy from solar and wind, and a modern waste management system within the property, making it an ecofriendly project.
Mobility by road will be strictly limited to electric vehicles inside the property boundary, with a large vehicle transfer terminal just outside the main entrance to allow for the transfer of all visitors travelling by Internal Combustion Engine (ICE) or Hybrid vehicles into electric shuttles for entry into the actual property premises.
Within the TGL & RGL property, there will be a fast electric vehicle charging station to cater to the public as well as internal use electric vehicles, and which will be powered by solar and wind technology with battery energy storage systems, remaining mainly off the electricity grid. This EV charging station shall form one of the many related integrated amenities for the overall development project.
The Convention Centre will be a focal point of the development, offering a large lobby and multipurpose exhibition hall with a capacity of approximately 10,000, an auditorium with a seating capacity of approximately 5,000, meeting rooms, and other related amenities.
The car park area can cater for approximately 1,500 to 2,000 car park spaces with well-designed and well-identified lanes and turning areas for buses and all vehicle types.
Development Guidelines
* High Standard but flexible in architectural design to bend with the built environment
* Existing, healthy trees and other vegetation shall be retained in so far as possible
* Landscaping and fencing of site
Residential Development
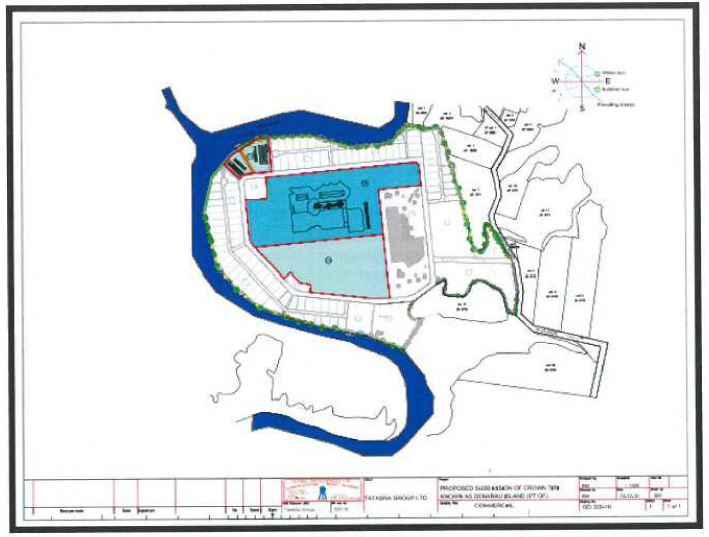
Residential
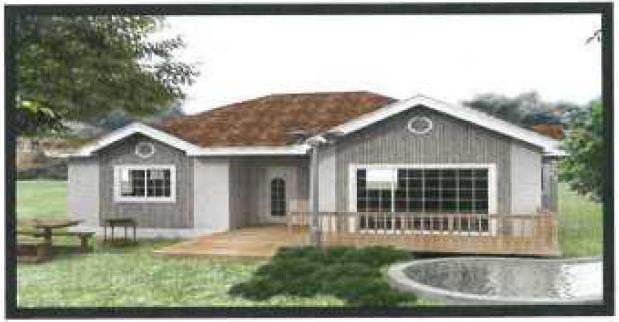
Residential
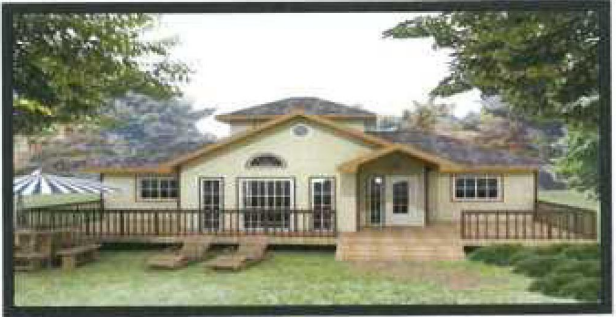
* The design of a commercial centre and malls to accommodate business facilities, cultural and social mixing, tourism need, administrative offices and pedestrians
* Electric Mobility within the commercial space and prioritizing open spaces and Urban-landscaping
* The design of a water-scape complex apartment and outdoor entertainment centre to accommodate cultural and social mixing, leisure needs to promote romantic relationship
* The design of a Restaurant, Water Sports Centre, Marina and Marina apartment to accommodate cultural and social mixing, leisure needs to promote romantic relationship
* Prioritizing open spaces and Urban-landscaping
Commercial Development
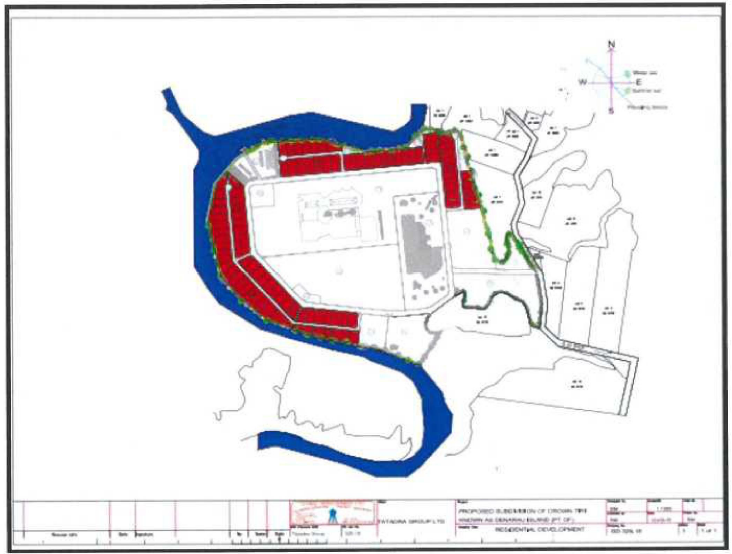
Commercial Centre & Malls
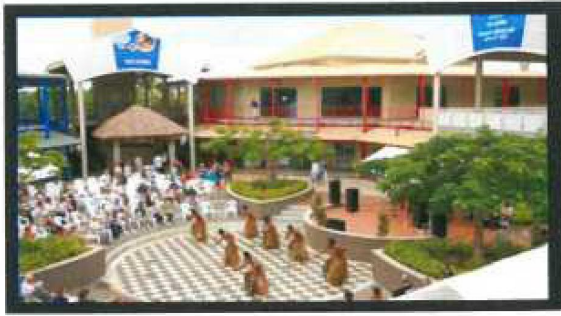
Outdoor Entertainment
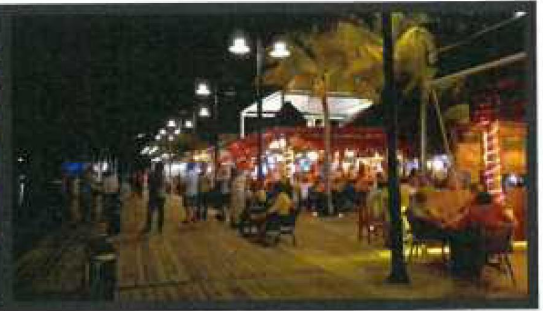
Electric Mobility
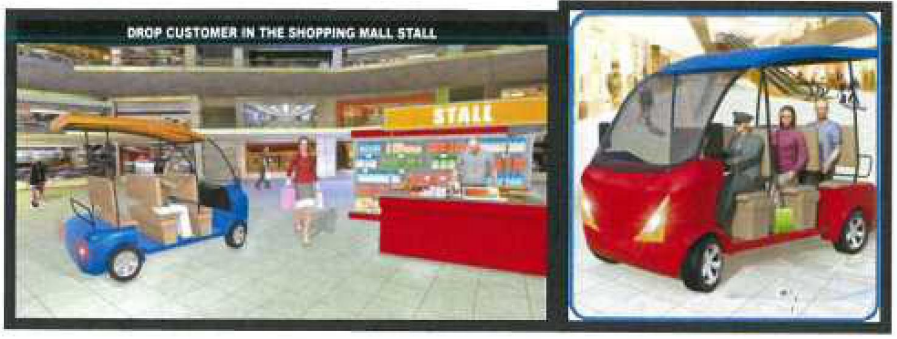
Electric Mobility
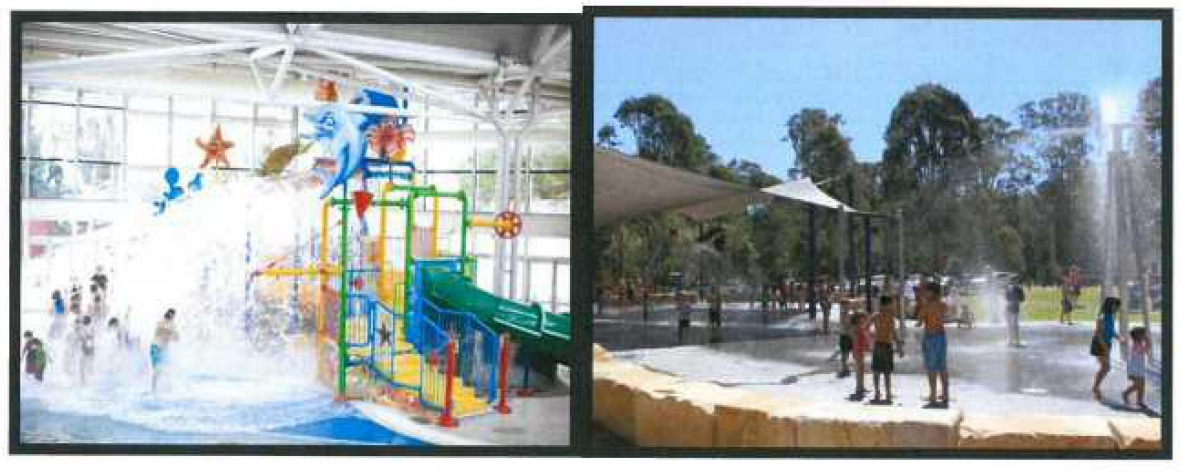
Water-Scape

Restaurant
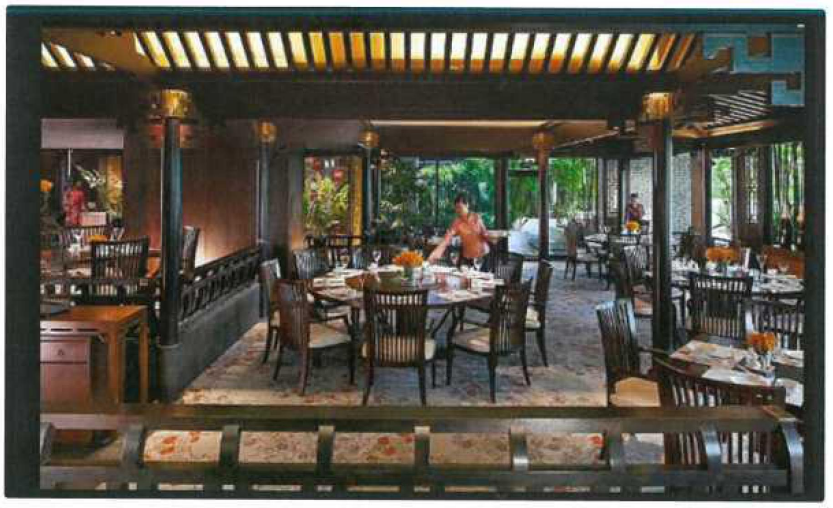
Water Sports Centre, Marina and Apartment
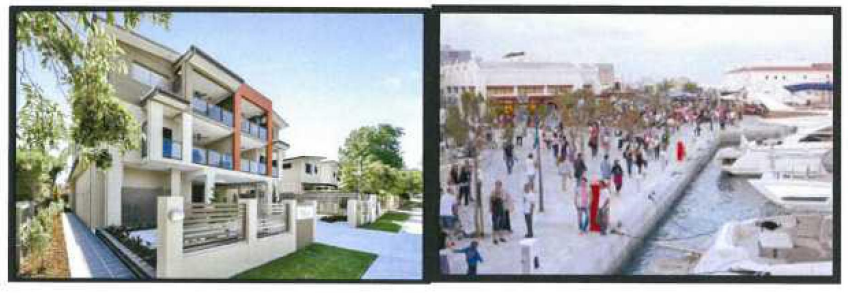
* To provide a range of recreational opportunities, both formal and informal which align with the community’s strong sport and recreation life-style
* Children parks are designed on selected corridors within the residential neighborhoods
* Cultural parks to be located within the residential neighborhoods to create a friendly environment for targeted age-groups within the community
* Provision of Terminal Exchange facilities for transit of transport mode
* Adequate parking facility
* The design of Village Art village and cultural complex to accommodate global Artists, concert hall, photography and film making hall, painting workshop and artist house
Sport & Recreational life-style
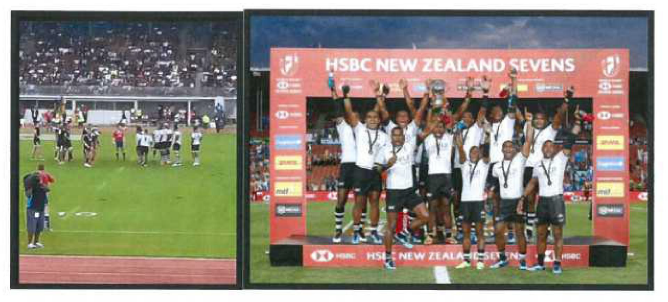
Children's & Cultural Parks

Terminal Exchange
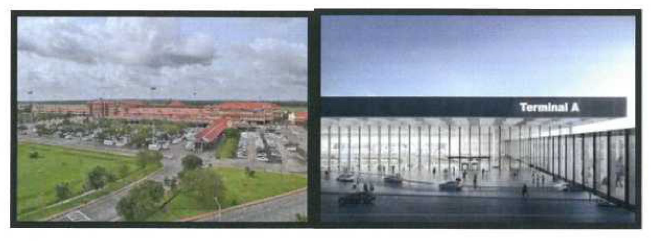
Village Art village
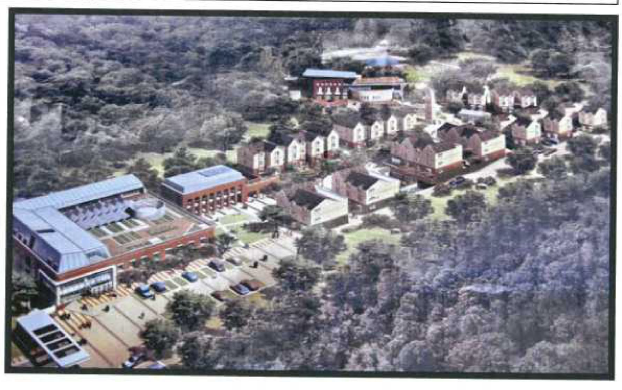
* Provision of Solar Charging facilities for electric vehicles
* Adequate parking facility to promote social mix
* Maximize space to cater for recreation
* Promote social mix
Solar Charging facilities for electric vehicles

Adequate parking

Social Mix
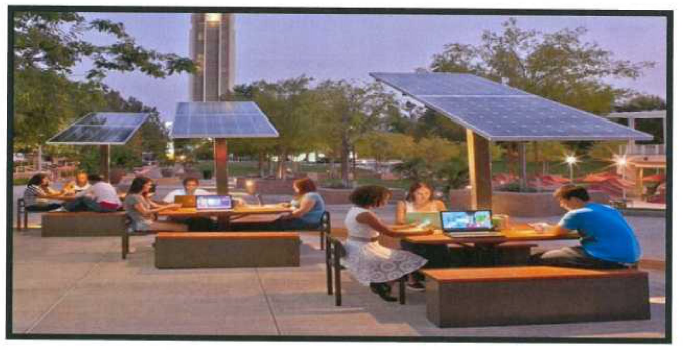
Space to cater for recreation
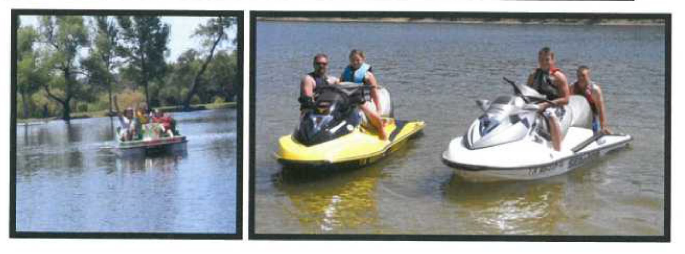
Social mix
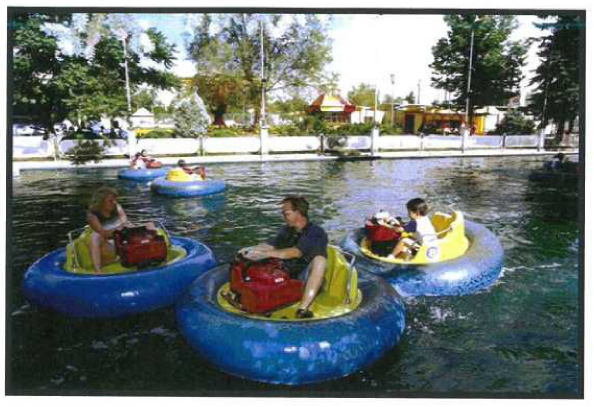
* Provision of road to cater for Solar Charging facilities for electric vehicles
Road to cater for Solar Charging
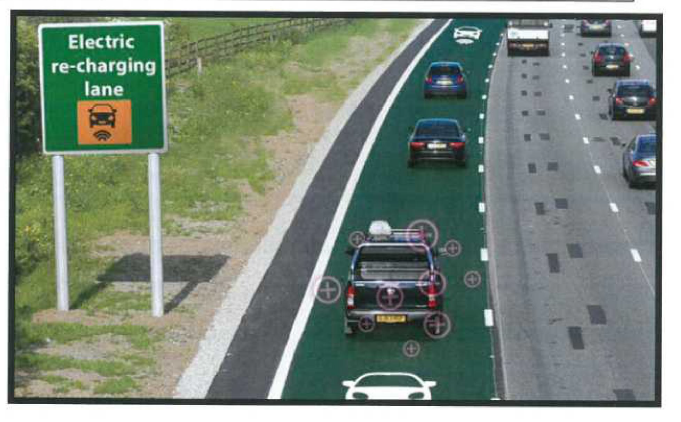
* Provision of walkways that are safe for the community
Safe Walkway for the Community
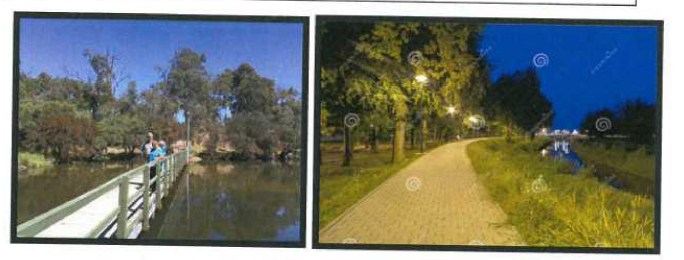
Safe Walkway for the Community
